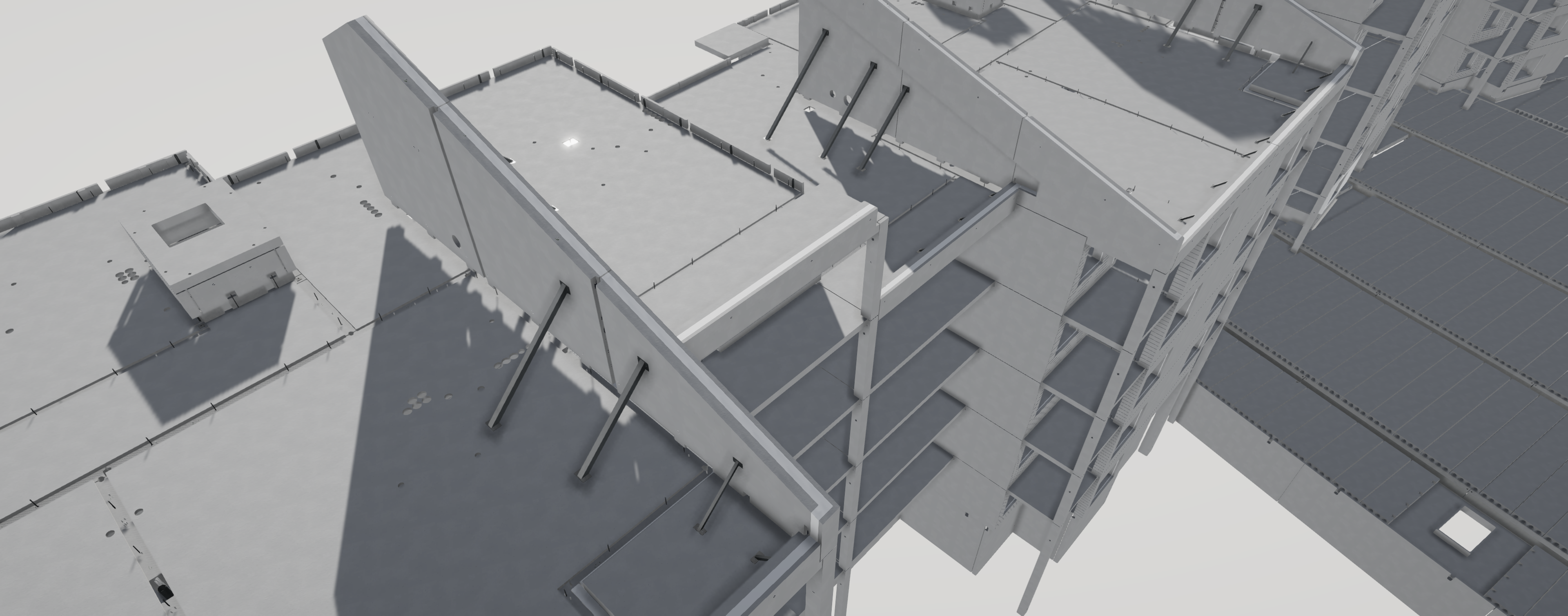
Structural Design and Analysis
Design of Residential and Commercial Buildings: Development of structural frameworks for residential, commercial, and industrial buildings.
Design of Reinforced Concrete, Steel, Timber, and Composite Structures: Expertise in multiple materials and their combinations for optimal structural solutions.
Seismic and Wind Load Analysis: Evaluating the impact of environmental forces such as earthquakes and wind on structures.
Foundation Design: Engineering stable foundations tailored to various site conditions, ensuring longevity and safety.
3D Building Information Modeling (BIM)
3D BIM Modeling: Creation of detailed 3D models using tools like Tekla Structures to enhance visualization, collaboration, and accuracy.
Clash Detection and Coordination: Identifying and resolving design conflicts between different disciplines, like architecture and MEP (Mechanical, Electrical, Plumbing).
Reduced Construction Costs: BIM optimizes material usage by accurately calculating the exact quantities required, reducing waste and preventing over-ordering of materials.
Structural Integrity Assessments
Inspection and Assessment of Existing Structures: Analyzing aging structures for stability and safety.
Retrofit and Renovation Engineering: Providing design solutions to reinforce, renovate, or expand existing buildings to meet modern codes or performance standards.
Construction Engineering and Support
Construction Documentation: Preparation of detailed construction drawings and specifications for contractors.
On-Site Engineering Support: Monitoring construction projects to ensure they are built according to design and structural integrity.
Temporary Structures: Design of scaffolding, shoring, and temporary supports for construction activities.
Structural Detailing and Shop Drawings
Reinforcement Detailing: Precise detailing for reinforced concrete projects.
Steel Detailing: Creating detailed steel fabrication and erection drawings.
Connection Design: Design and detailing of structural connections for steel and concrete structures.
Force and Load Calculations
Structural Load Calculations: Detailed analysis of load-bearing capacities to ensure structures can withstand various forces like weight, wind, and seismic activity.
Dynamic Load Analysis: For structures subject to dynamic forces, such as bridges, towers, and industrial facilities.
Sustainability and Material Optimization
Material Optimization: Designing structures that minimize the use of materials without compromising on safety or strength, reducing costs and environmental impact.
Energy-Efficient Structural Design: Engineering that integrates sustainable building practices to improve energy efficiency.
Specialized Structure Design
Design of Industrial Facilities: Factories, warehouses, and other specialized structures requiring robust design solutions.
Design of Tall Buildings and Complex Structures: High-rise buildings, stadiums, and other structures with advanced architectural and engineering requirements.
Consulting and Feasibility Studies
Pre-Construction Feasibility Studies: Analysis and recommendations on the viability of proposed projects from a structural perspective.
Structural Consulting Services: Expert advice for other design and construction firms, developers, or stakeholders on structural engineering matters
Code Compliance and Risk Mitigation
Code Compliance and Safety Audits: Ensuring all designs meet local, national, and international building codes and standards.
Risk Assessment and Mitigation: Analyzing potential risks in building design and construction to prevent future structural issues.
